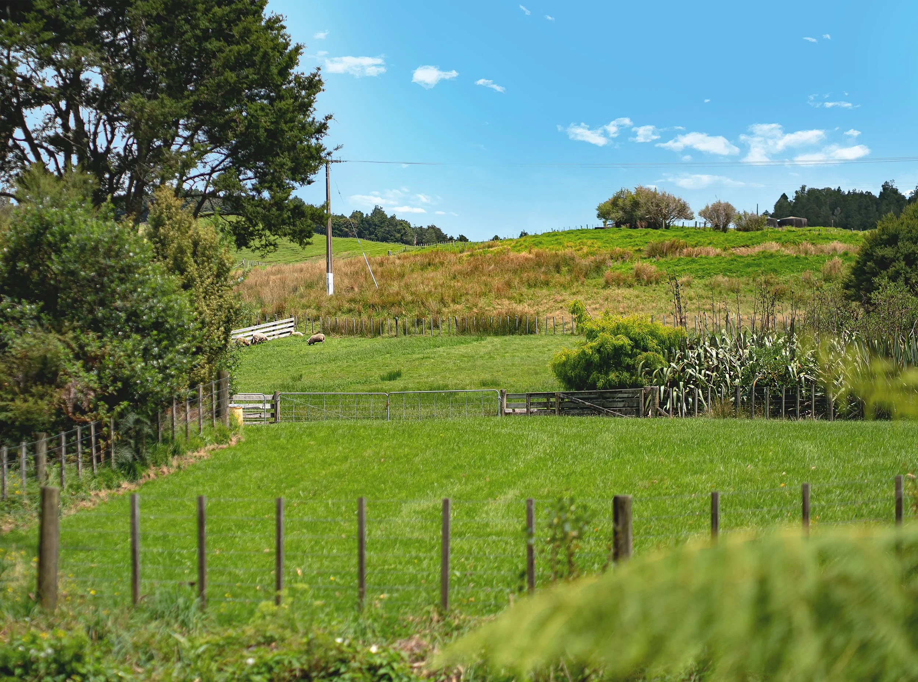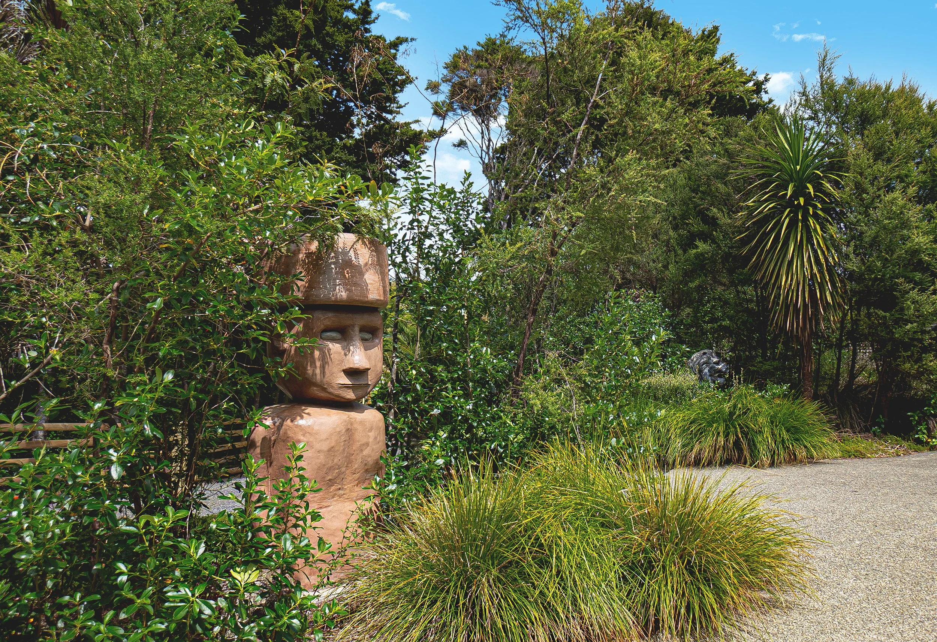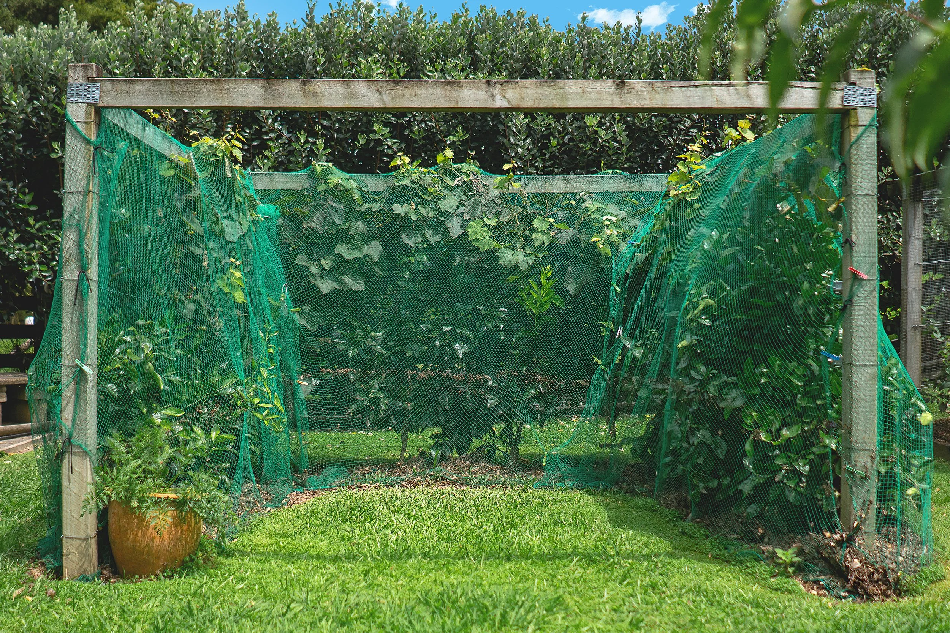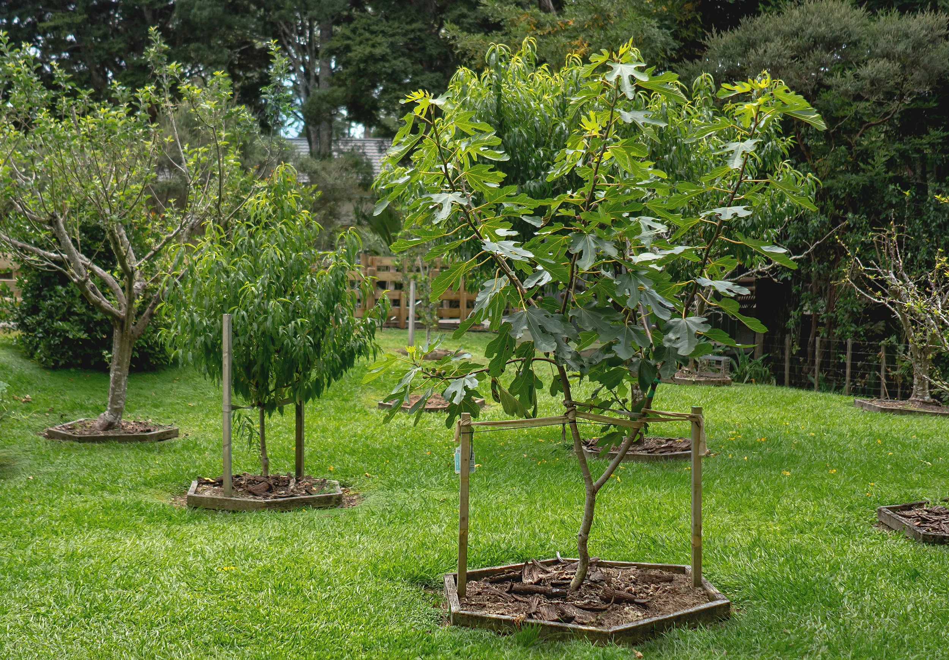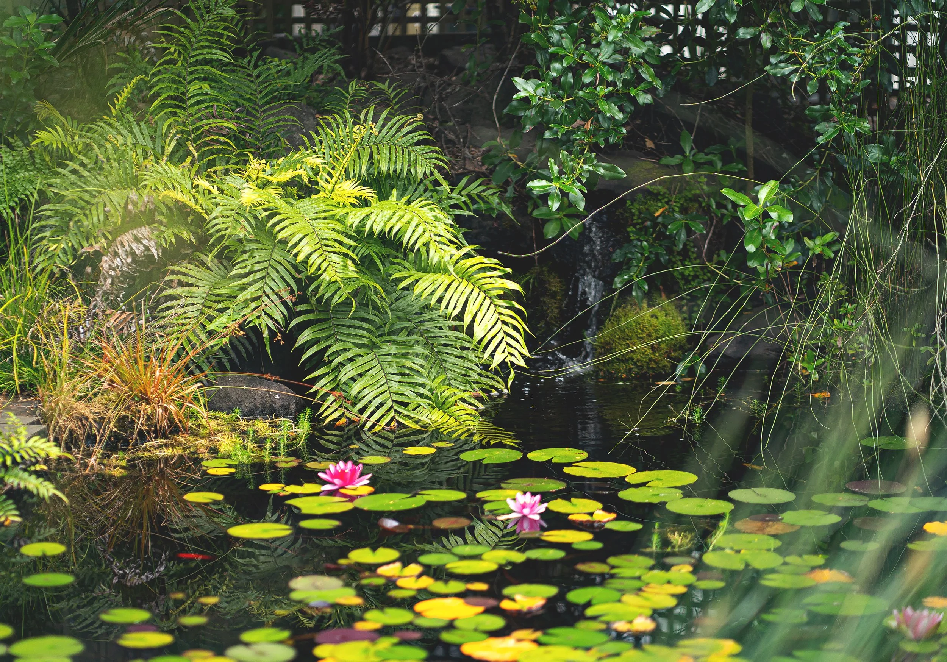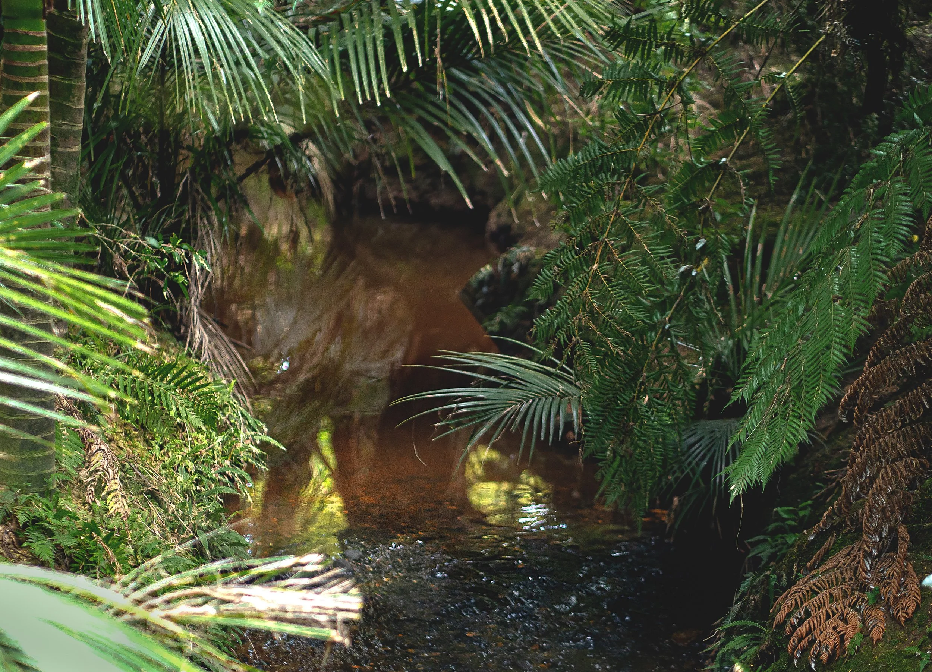Meadow View - Now Sold
309 Monowai Road, Wainui
Sold Prior to Deadline Sales Date
For the first time ever, this alluring property is being offered for sale. Built by the current owners on land they bought years earlier, the nostalgic charm of an unhurried time, of long hot summers by the meandering Haruru Stream and endless fun in the wide-open spaces are retained in this private oasis.
-
Located on a large slice of country paradise, this property enjoys a predominantly level site with rural views over six paddocks and meadows, manicured lawns, classic mature trees and lush foliage. An additional touch of sweetness is the ability to enjoy fruit from your own orchard, including espalier pears, grapes and feijoa trees, this coupled with an impressive vegetable garden awaits you in this idyllic lifestyle paradise set on just over 3 hectares of land.
There is a selection of outbuildings including a sizeable shed, ‘she shed’, four garden sheds and hen run. The current owners have sensitively landscaped the park like surroundings providing timber boardwalks through nature trails of native bush, wetlands and a lily pond.
The well designed and flexible interior gives you the option of two living areas, three bedrooms plus a study. Open plan living/dining leads to a sunny and private north-facing entertainment deck guaranteed to capture the ever-changing seasons throughout the year.
You will simply love coming home to this peaceful and private haven away from city life, yet only minutes’ drive from all conveniences - offering the best of both worlds, in fact this alluring property is only around 10 minutes’ drive from the motorway.
Silverdale is just a short drive away, as is Orewa Beach with highly regarded local restaurants, and a Puddicombe designed golf course at Wainui Golf Club is within minutes.
Astute buyers looking to create their own unique lifestyle in beautiful Wainui should make inquiries.
A snapshot of a simpler life; located on a large slice of country paradise, this property enjoys a predominantly level site with rural views over six paddocks, manicured lawns, classic mature trees, lush foliage and a meandering stream. Fruit from your own orchard, coupled with an impressive vegetable garden awaits you in this idyllic lifestyle paradise set on just over 3 hectares of land.
-
MAIN RESIDENCE
Floor area: 208sqm with a 42sqm wooden deck
Brick and solid fibre cement construction
Colorsteel metal tile roof
Concrete base
Aluminium joinery
Stud height: 2.450m
Flooring: Carpet, wood panel and tiles
Builder: Lifespace Homes – built in 2005
Concrete Water Tank – 30,000 litres (cleaned Jan 2023)
House water pump and septic pump
INTERIOR SPACES
Bedrooms:
Master bedroom with ensuite - shower and combined w/c
Walk in robe
Rural views
Two double bedrooms
Bathrooms:
One ensuite – off Master bedroom
One family bathroom
Separate w/c
Heated towel rails x 2
Living:
Family area – located off kitchen
Formal lounge with wood fireplace
Kitchen:
Open plan kitchen to family area
Electric Smeg 60cm oven – new 2023
Electric cooktop
Haier Refrigerator – new 2019
Rangehood Extractor fan
Dishwasher
Dining:
Open plan with formal lounge and opens to the outdoor entertaining patio
Office:
An ideal space for those who work from home, conveniently located next to the front entry
Laundry:
Laundry located in Garage
Heating:
Masport Woodburner fireplace (LE 4000 – new/unused 2023)
Ducted heating system with two outlets
Domestic home ventilation system with heater (HRV)
Garaging:
A double garage with internal access to the home
Composite nylon garage tiles
Electric garage door with 2 remotes
Shelving
Ample car parking outside
EXTERIOR SPACES
Entertaining Patio:
Flowing from kitchen, dining, and family area with wide rural views.
Grounds:
Land area: 3.008ha
Flat to gently rolling
Established gardens with goldfish and lily pond out from the house
Extensive gardens and landscaping throughout the property
Orchard and Vegetable Garden with acrylic greenhouse
Hen run
Wetland area
Land suitable for grazing with plenty of space to build an arena and stable
Fully fenced paddocks x6 plus stockyard and holding paddock
All paddocks have water with manual delivery to plastic troughs
Some post and rail fencing
The Haruru Stream meanders through the property, with year round water supply
Nature trail through native bush with timber boardwalks
Hand-crafted and commercial benches throughout the property
Pump for irrigation (water comes from the stream) and two for the pond (water recycling and cleaning)
Garden sculptures; Concrete Easter Island Moa at front gate and Lion by the pond.
AUXILIARY BUILDINGS
Main Shed:
Builder: Aitkenhead kitset - built 1990
Permitted 21.02.1991
Floor area: approx.14.4 x 7.2m
Plywood and batten exterior
Concrete floor
Colour steel roof
Tilta door (one door has no key)
Wooden partial mezzanine floor
Water Storage Tank – 2000 litres
McEwen water Pump x 1
Workbench with vice
Other attached or free-standing shelves, benches and racks
Front door keys x 2
‘She Shed’
Age: 3 years
Pine treated and lined
Floor area: under 10sqm plus deck
Weatherboard exterior with iron roof, wooden base, wooden joinery
Comes with associated fittings, furniture and one set of keys
Four Garden Sheds:
All under 10sqm – all with fixed and free-standing benches, shelves and racks.
Greenhouse:
Located in orchard – Polyplastic with associated gardens, post and plants
Firewood Seasoning Shelters:
Two shelters with approx. 60 cubic metres of firewood.
-
Floor area: 208sqm with a 42sqm wooden deck
Brick and solid fibre cement construction
Colorsteel metal tile roof
Concrete base
Aluminium joinery
Stud height: 2.450m
Flooring: Carpet, wood panel and tiles
Builder: Lifespace Homes – built in 2005
Concrete Water Tank – 30,000 litres (cleaned Jan 2023)
House water pump and septic pump
-
Blinds
Curtains
Rangehood with extractor fan
Electric Smeg Oven
Electric Cooktop
Dishwasher
Refrigerator – Haier (new 2019)
Bar fridge plus base (2017)
Fisher & Paykel dryer 2005 (little use)
Extractor Fan x 2 (bathrooms)
Heated Towel Rail x2
Light Fittings
Fixed Floor Coverings
Masport Woodburner fireplace (LE 4000)
Ventilation system / ducted heating (HRV)
Security alarm
Exterior security light
Sky dish
8 panel solar system and 2kwh inverter
Garage Door Opener (2 remotes)
Garage shelving freestanding and fixed
Concrete Water Tank – Main Residence – x1 – approx. 30,000 litres
Pumps x 4 – house water (home reticulation water pump with new filter – Jan 2023), septic, irrigation, pond ( electric submersible recycling pump and sludge pump for cleaning)
Clean Stream wastewater treatment system (serviced Aug 2022)
Land Chattels:
Industrial incinerator
Main Shed:
Water Storage Tank 1 x 2000 litre
McEwen Water Pump
Work bench with vice
Attached or free standing shelves, benches and racks
Implement Shed
Garden sheds x 4
‘She Shed’ with associated fittings and furniture
Polyplastic greenhouse
Firewood seasoning shelters x 2
Concrete ‘Easter Island’ Moa at front gate
Lion statue by pond
Recreational seating/benches throughout property
-
12 minutes to motorway
15 minutes to Silverdale
19 minutes to Orewa Beach
26 minutes to Albany
47 minutes to Auckland CBD
-
Wainui School:
492 Waitoki Road Wainui
Distance: 4.8 km
In Zone
State, Co-Educational
Full Primary
About 312 studentsOrewa College:
76 Riverside Road Orewa
Distance: 10.7 km
In Zone
State, Co-Educational
Secondary (Year 7-15)
About 1839 students -
Land area: 3.0008ha
Floor area: Main house 208sqm
Freehold Estate
Zoning: Rural Production
Title number: NA79A/60
-
Sunday 26th February 10:30-11:00am
Saturday 4th March 10:30- 11:00am
Sunday 12th March 10:30-11:00am
Saturday 18th March 10:30-11:00amSee Open Homes section below to sync with calendar.








